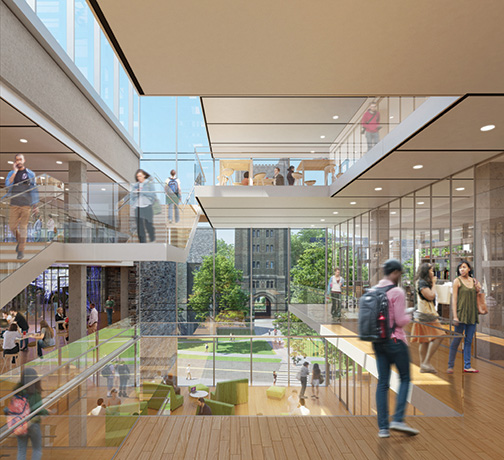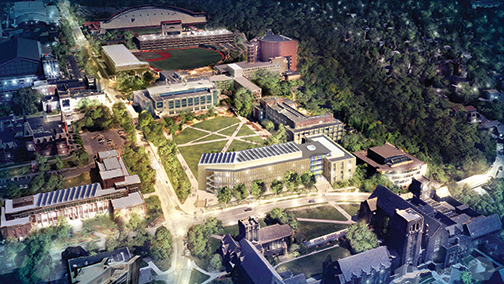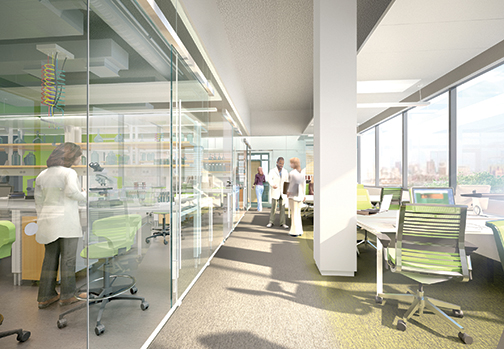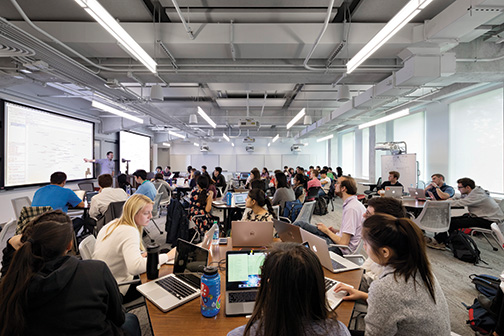New look, new era for Cornell Engineering
By Syl Kacapyr
Two years into Cornell Engineering’s multi-building renovation project, Upson Hall’s distinct façade
and Kimball Hall’s sharp new curtain wall have
given the southeast corner of the Pew Engineering Quad a modern look.
But it’s what is inside those walls that is truly transforming the college. Labs, classrooms and meeting spaces—originally constructed in the 1950s—have been rebuilt and optimized for the way engineers of the 21st century teach, learn and conduct research.
And now the college hopes to replicate the success of those renovations by moving into the next phase of its multi-building project. Changes to Olin, Hollister and Carpenter Halls are next on the docket—major renovations that will continue changing the face of the engineering campus while helping to usher the college into a new era of research and education.
A PLACE TO CALL HOME

Mark Campbell, the S. C. Thomas Sze Director of the Sibley School of Mechanical and Aerospace Engineering, still remembers the first time he entered Upson Hall after extensive renovations to the 62-year-old building had been completed.
“It was tremendous,” Campbell remembers of the moment.
It was August 2017 and he was standing in the first floor hallway, which had been transformed into a public corridor linking Upson Hall to four different buildings. To his right, a floor-to-ceiling glass window overlooked a student prototyping space filled with 3-D printers. Behind him, the building’s entrance welcomed visitors with a display case filled with 19th-century learning tools from Cornell’s Reuleaux Collection of Kinematic Models—an ode to the school’s rich history. The hallway in front of him stretched to the quad, creating a gateway to the rest of the college. All around were lounges and break-out areas where students would soon be meeting to discuss course homework and projects.
“It just felt like mechanical and aerospace engineering,” says Campbell. And now that faculty and students have moved into the building, he says there’s a new culture of collaboration and camaraderie. “We used to be spread out in multiple buildings. Now, it really feels like we have a home.”
Upson Hall is serving as a model for other engineering buildings slated for major renovations, including Olin Hall. While no official timeline has been announced for Olin, the building—originally constructed in 1941—will gain many of the same interior concepts as Upson Hall.
“We have never been able to take full advantage of that beautiful space that opens up to Ho Plaza on the west side of the building,” says Abe Stroock, director of the Smith School of Chemical and Biomolecular Engineering (CBE). That’s because much of the ground floor is occupied by college administrative offices.
“Once CBE encompasses all of Olin Hall, we can create some welcoming spaces on the ground floor. We can use the first floor space to create a real gateway to the school,” says Stroock. This includes moving the windowless study and lounge areas up from the basement floor.

The move will give the Smith School an additional 6,000 square feet of space for its growing faculty and student body, and will also unite all of the college’s administrative offices under one roof when they move across the street to Hollister Hall—another building slated for major renovations.
Carpenter Hall will be demolished to make room for Hollister Hall’s new north wing, which will become wider and gain an additional floor. The ground floor of the wing will serve as a central hub for the entire Cornell Engineering community with a library and spaces for studying, teaching and meeting. Its glass walls will offer those inside views to the quad and the Law School, while those outside will see the building interior’s bustling student activity and “science on display.” A central circulation tower constructed of mostly glass will contain stairways and study areas, connect the north wing to Hollister’s lightly renovated south wing and acting as a transparent heart to the building.
The demolition of Carpenter Hall will also open up the quad by adding to its overall green space, and will allow Hollister and Duffield Halls to bookend the quad as two high-performance research buildings. The Smith School will occupy some of the space in Hollister’s north wing, giving the school a presence on the north side of the quad.
FLEXIBLE, COLLABORATIVE LABORATORIES
A key goal of the Upson Hall renovation was to rebuild its laboratories with modern research trends in mind. Research has become progressively more complex and interdisciplinary since the 1950s, so Upson’s laboratories were designed with enough elbow room to accommodate the team-oriented, collaborative research that is preferred by today’s scientists and engineers. It’s labs were also constructed with the flexibility to add modern equipment should the needs of the lab change over time. From robotics and computational modeling to biomechanics and mobile health, the new Upson Hall can support it all.

A faculty member running one of Upson Hall’s fifth-floor robotics laboratories wanted to lease a top-of-the-line 3-D printer, which required special ventilation. Campbell says prior to the renovations, it would have cost hundreds-of-thousands of dollars and taken at least nine months to retrofit the lab, but the newly renovated Upson Hall already had the supporting infrastructure in place.
“It saved us a lot of money, and a lot of time and it was great for the researcher,” says Campbell.
Olin Hall’s laboratories are in need of the same upgrades. The building was originally designed for the professional practice of chemical engineering, but as research became a larger part of the Smith School’s identity over the years, laboratory needs changed. Now there’s a greater need for hybrid research-and-design-process space, and the labs must be able to accommodate equipment for modern chemical engineering applications such as biomedical devices, pharmaceuticals, microelectronic materials and nanomaterials.
Stroock says the renovation project will place the school “in an ever better position to support Cornell Engineering’s four main strategic areas of research. We are pushing well beyond the traditional definition of what a ChemE does.”
Modern laboratories can also help researchers bring their ideas and technologies to the world by supporting entrepreneurial activity. For Olin Hall, this means more room to design prototypes and more team space for product design.
As for Hollister Hall, highly flexible research and teaching laboratories are proposed for the upper floors of its north wing, with its primary occupants being from the Smith School and the School of Civil and Environmental Engineering (CEE).
The benefit of the reorganization of Hollister is that high-energy research activities will be concentrated in one location, maximizing shared use of equipment and ease of research collaboration.
FLIPPED CLASSROOMS
Much like modern laboratories are designed to be flexible and collaborative, so are today’s classrooms.
“The reality is teaching is changing,” says Campbell. “A lot of the new methodologies in education are encouraging us to try different things. One of the most common is the flipped classroom idea.”

A flipped classroom reverses the traditional learning environment by offering online lectures as homework, and then using classroom time for team activities that may have traditionally been considered homework. This includes collaborative projects, group problem solving and other peer-based learning activities.
Campbell says a lecture hall such as Upson’s bygone Room B17—with its 180 seats bolted to the floor—could have never supported such a teaching style. Instead, Upson’s flipped classrooms contain chairs, desks and walls that can be mobilized for group activities, while faculty and teaching assistants still enjoy the amenities needed to address the entire room.
Research shows this style of education increases student learning and engagement, according to Kathryn Dimiduk, director of the James McCormick Family Teaching Excellence Institute at Cornell Engineering. Dimiduk is credited with advocating for the flipped classrooms, noting that the underlying goal was to support faculty developing the best mix of teaching pedagogies for their particular class and to have classrooms that would work well with many teaching modes.
“Upson 142 was designed to support this fully-flipped mode, whether it is in a design course or a problem based learning environment. Upson 146 and 152 can link to 142 to increase the capacity, as these courses are often quite popular, or they can be used as stand-alone small classrooms that support a range of teaching methods,” says Dimiduk, adding that five other classrooms were designed to support a variety of teaching methods including fully flipped, partially flipped, traditional lectures and distance learning.
Similar classrooms are planned for Olin and Hollister Halls.
“CEE is excited about the opportunity this new building and especially the novel research and teaching spaces will create for our students,” said Linda Nozick, director of CEE. “These facilities will allow us to continue to evolve the educational experiences we can offer.”
INVESTMENT IN INNOVATION
Cornell Engineering’s next phase of renovations comes with an estimated price tag of about $150 million. There’s no official timeline for the projects, but preparations are already underway and construction is expected to continue through 2023.
By demolishing Carpenter Hall and renovating Olin Hall in lieu of constructing a new building, the college is saving on deferred maintenance costs while only increasing its university footprint by 1 percent. Cost savings are also coming by way of energy efficiencies. The Upson Hall renovation has led to a 52 percent reduction in heating energy, while Kimball Hall’s solar energy wall and increased natural lighting have reduced the building’s energy use by nearly one third. Similar energy savings are expected following the Olin and Hollister Hall projects.
But most importantly, the renovations are accommodating Cornell Engineering’s strategic plan for growth. The Smith School alone has seen its faculty and graduate student population double since 2000, with undergraduate enrollment now reaching record levels. As for the Sibley School, Campbell says the new Upson Hall has been a boon for recruiting.
“Now it’s so much easier to walk around a faculty candidate. I can take them to the upper floors and say, ‘there’s a good possibility this would be your lab space, and this is what we can do with it.’ It’s just great for recruiting,” says Campbell, adding that the school has projected steady faculty growth for the next several years. “Innovation requires investment in first-class facilities to attract the best faculty and students to imagine and solve the challenges of tomorrow.”

